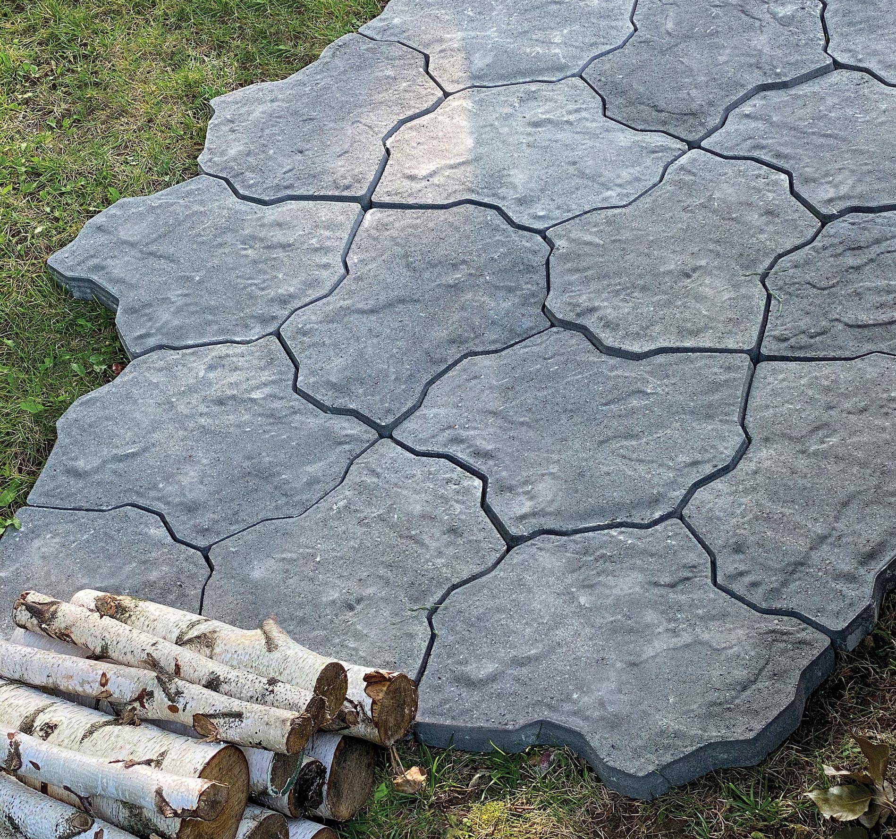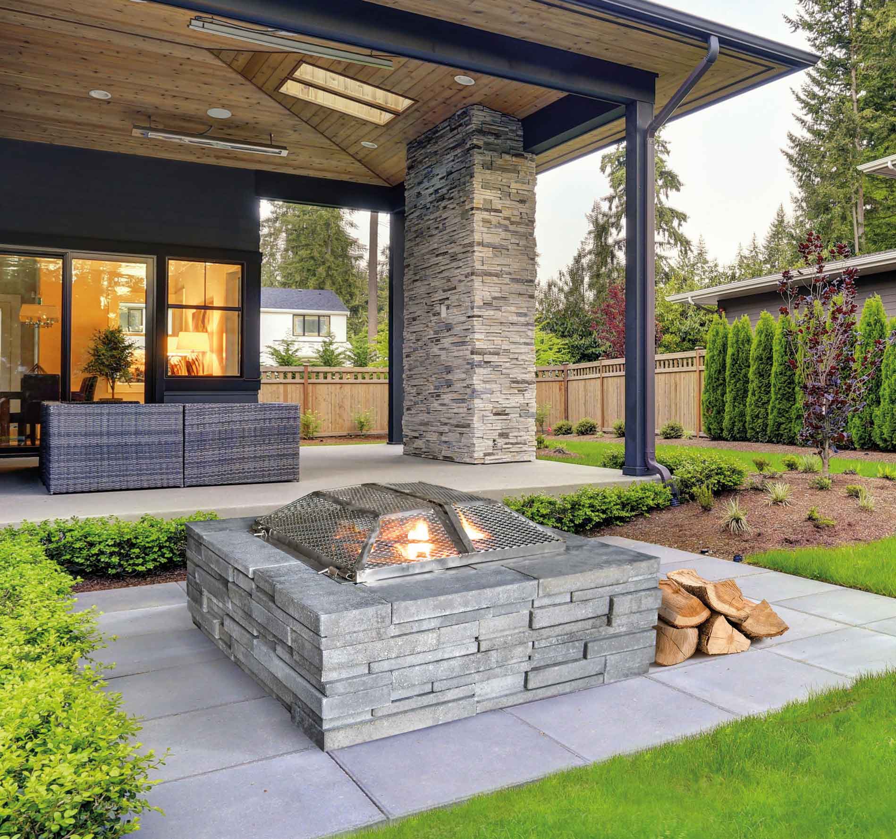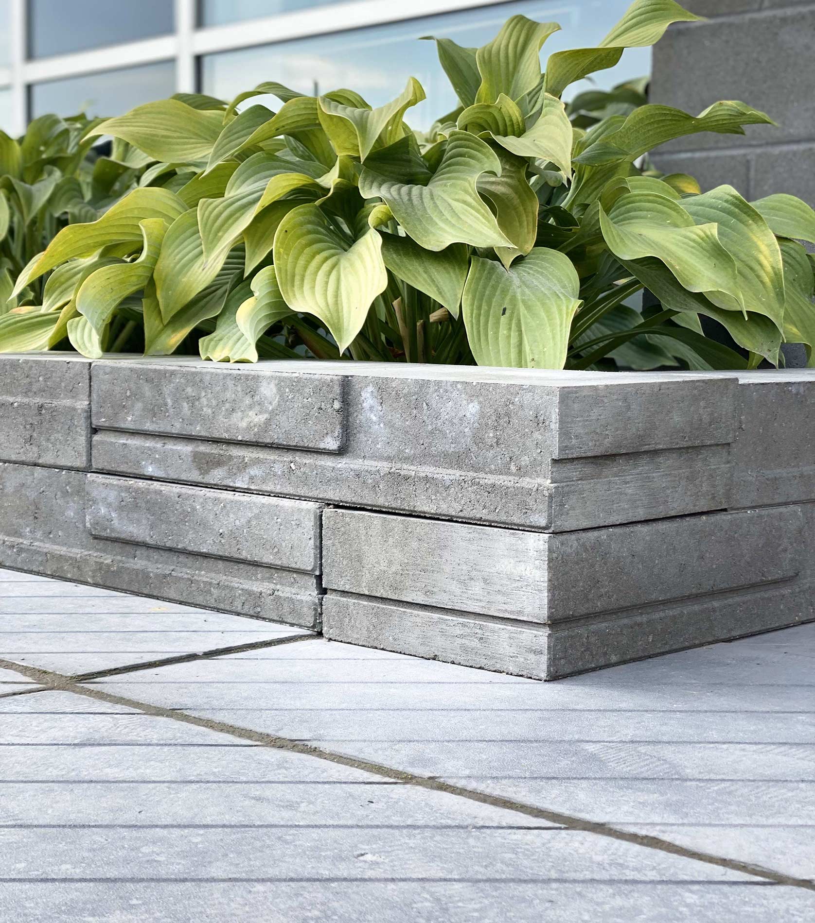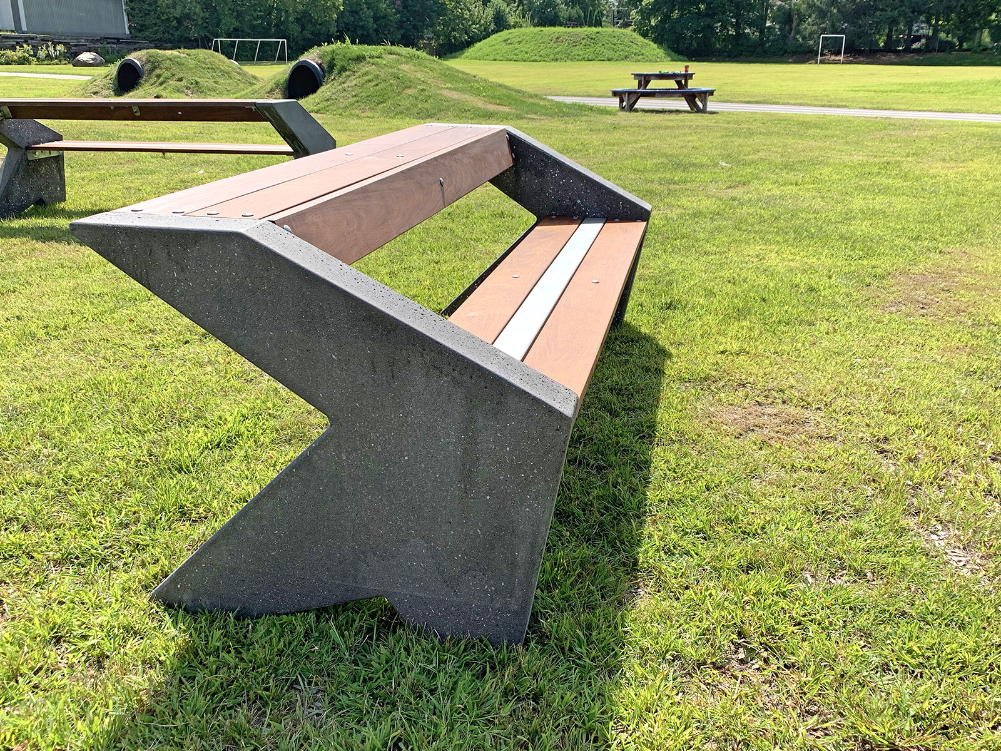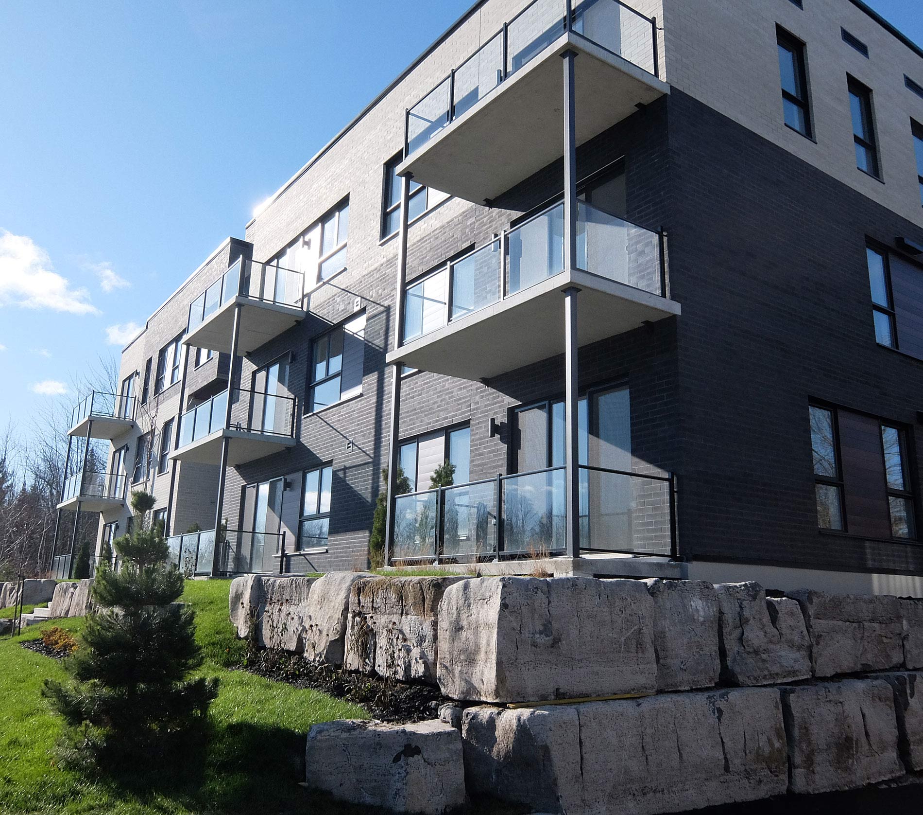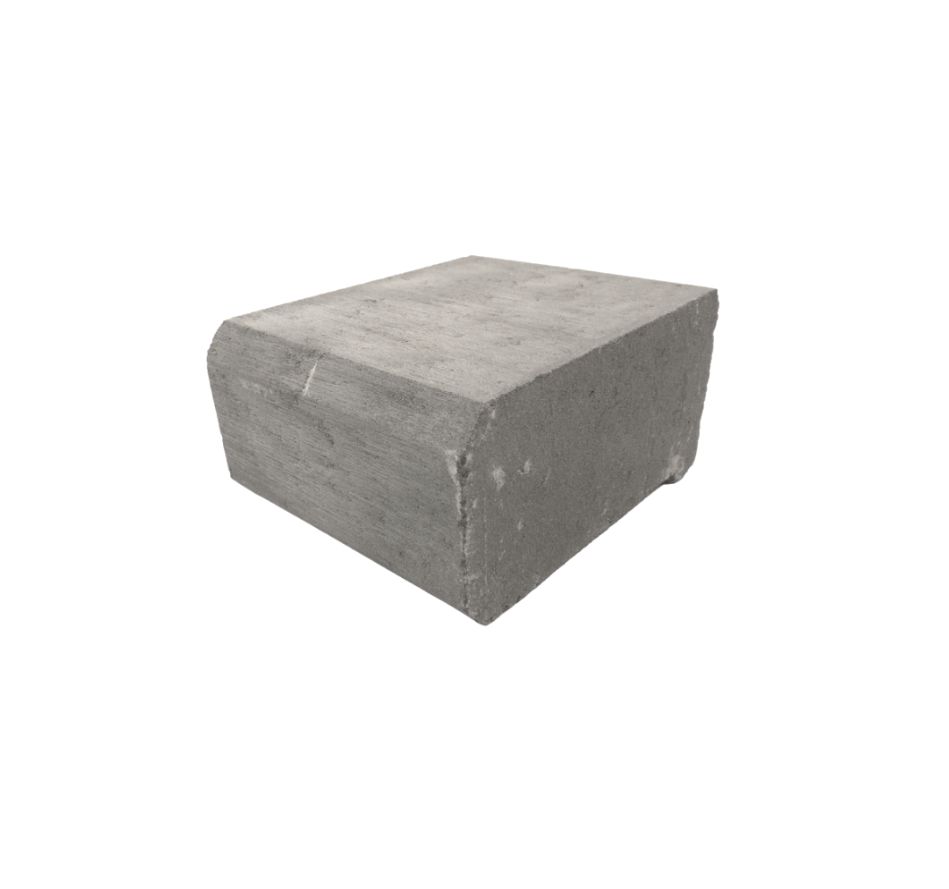Slope block
For giving some depth to your landscape design, there’s nothing better than concrete wall slope blocks. Not only will your low concrete wall hold back materials, it’ll do it in style!
4,75$ – 13,98$ Foundation slab starting at $12.59
Slope block
Selected product
Surface dimensions
Results
Quantity of products
It is therefore currently undergoing maintenance.
PERTES ET COUPES
Dans ce résultat, un % de produits supplémentaires a été prévu pour couvrir les pertes et les coupes.
Dans cette estimation nous prévoyons:
10% pour les projets de 0 à 1000 pi2
7% pour les projets de 1001 à 3000 pi2
5% pour les projets de 3000 pi2 et plus.
MISE EN GARDE
Notez que ce calcul est accessible uniquement à titre informatif. Utilisez les résultats comme des estimations et non comme des recommandations définitives. Patio Drummond ne peut garantir la qualité des résultats obtenus.
The precast concrete block you'll use to build your walls!
Concrete wall slope blocks are hard, haarrd, haaarrrddd! Manufactured of long-lasting Hydrapel, our concrete block for retaining or decorative walls absorbs less water, increasing resistance to freezing, thawing, and weathering. And that's not all! The bearing capacity of this slope block is greater than that of regular low wall blocks. By placing it on a foundation slab, you'll be able to build a retaining wall up to 5 feet high (confirm with an engineer, who will take the load-bearing capacity of the soil on which you'll place your wall into account). Ready to build your garden wall?
technology
Admixture that is incorporated directly into the mix of all our drycast products. With Hydrapel, concrete absorbs less water, which increases its resistance to freezing and thawing.Hydrapel protects the products from stains and reinforces the resistance to UV rays, for a vibrant and long-lasting color.
Our installation tips
Building a garden or retaining wall with the slope block
A minimum of preparation is needed for construction with concrete wall slope blocks. Depending on your concrete retaining wall project, you might prefer to first consult with an engineer to ensure that the wall will be compliant and safe. Five (5) feet is the maximum height of a wall built using our slope block. The slope block is perfect for retaining backfill, building a wall on a sloped property, adding a wall to enlarge a living area, building a drop wall for the yard, or building a decorative wall.
Installation patterns
Documentation
Spec sheetNo more secrets, here are all our specifications:
| Dimensions | 5 x 10 x 8 | 3 x13 x 36 | |
|---|---|---|---|
| SKU | REMB | FOND | |
| Spécifications unitaires | Hauteur (mm) | 121.9 | 78.7 |
| Largeur (mm) | 251.5 | 337.8 | |
| Profondeur (mm) | 200.7 | 901.7 | |
| Hauteur (po) | 4.8 | 3.1 | |
| Largeur (po) | 9.9 | 13.3 | |
| Profondeur (po) | 7.9 | 35.5 | |
| Couverture unitaire (pi²) | 0.3 | 3.3 | |
| Poids (lb) | 32.0 | 125.0 | |
| Poids (kg) | 14.5 | 56.7 | |
| Spécifications par palette | Couverture par rang (pi²) | 8.12 | 9.78 |
| Couverture par palette (pi²) | 32.48 | 88.02 | |
| Nombres d’unités | 112.0 | 27.0 | |
| Poids (lb) | 3,585 | 3,375 | |
| Poids (kg) | 1,626.2 | 1,530.9 | |
| Cubage | Quantité / rang | 28.0 | 3.0 |
| Nombre de rang | 4.0 | 9.0 | |
| Dimension de la palette (po) | 40 x 40 | 40 x 40 |
Ready to build your retaining wall?
Patio Drummond’s construction-grade precast cinder block is available in several sizes at a dealer near you. Consult your hardware dealer, specially trained by our team for good advice about completing your project!
